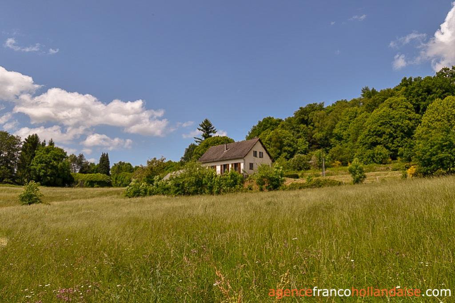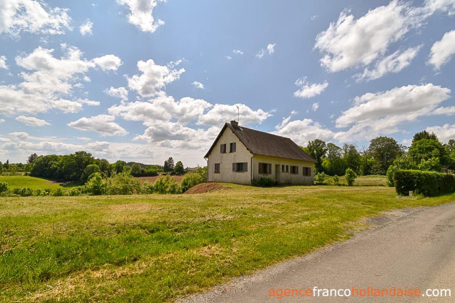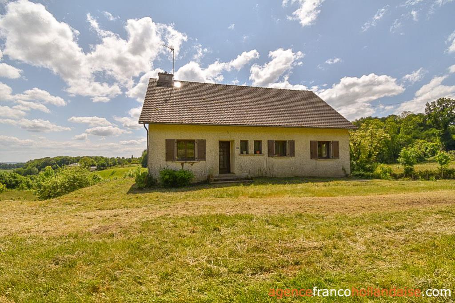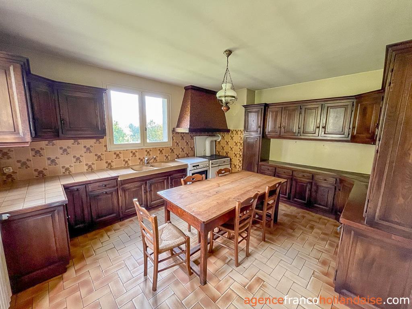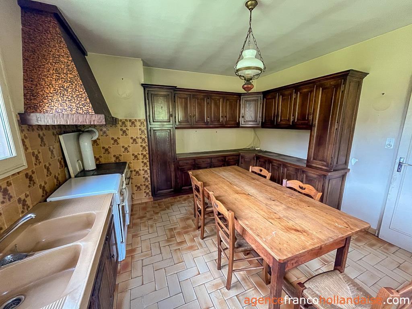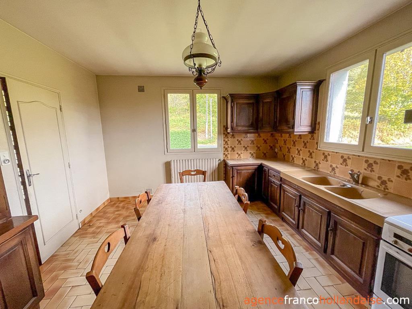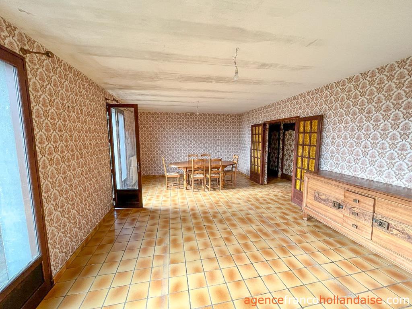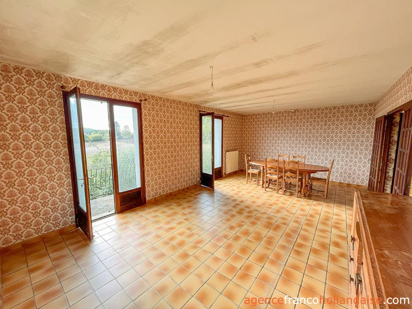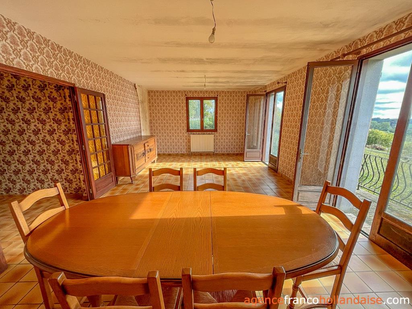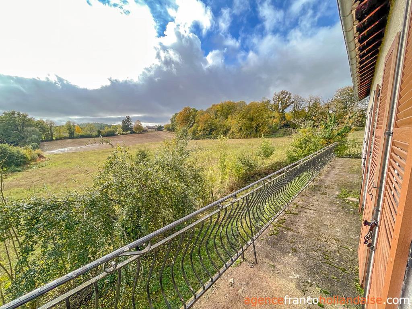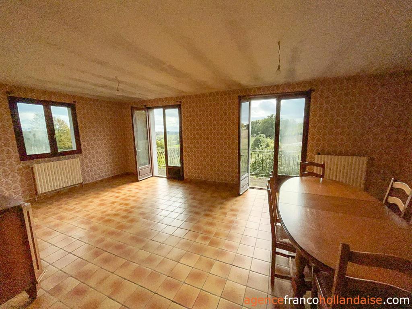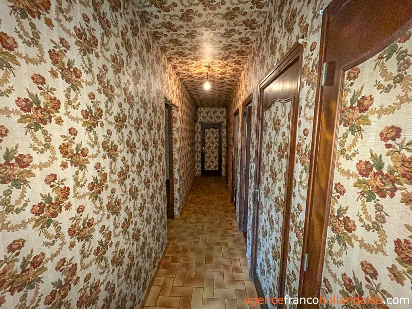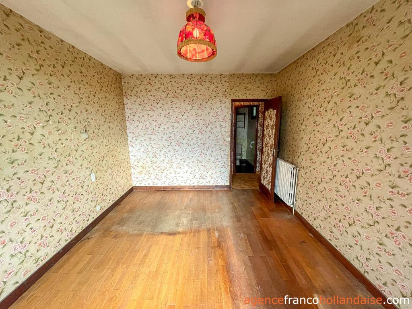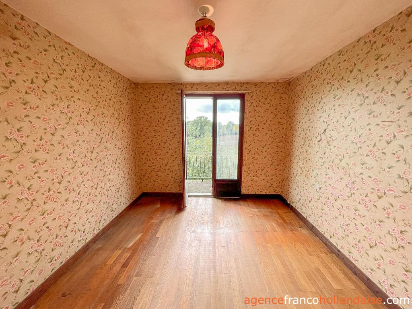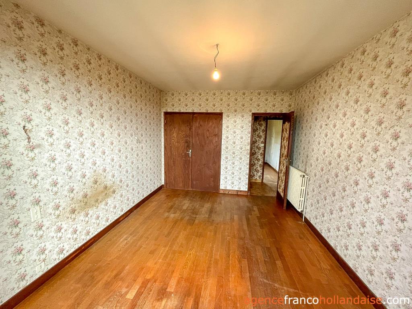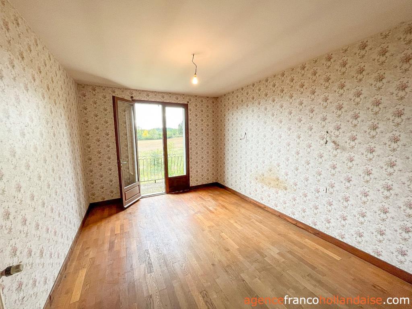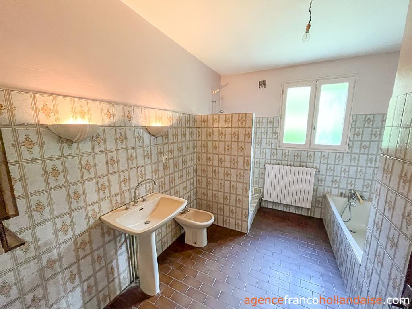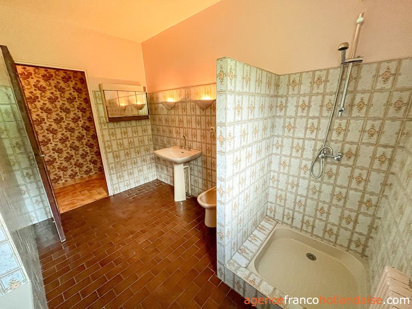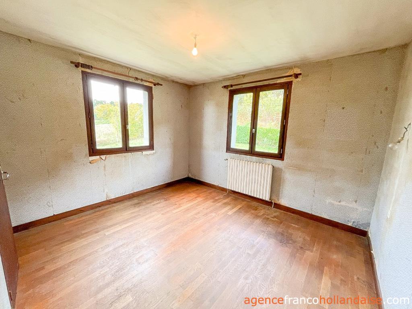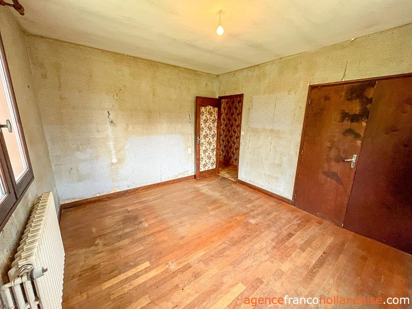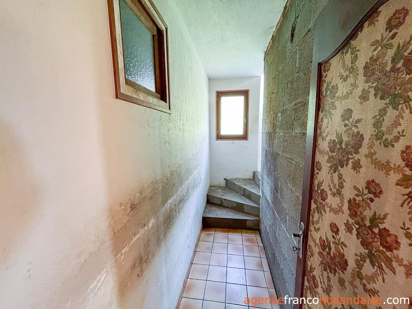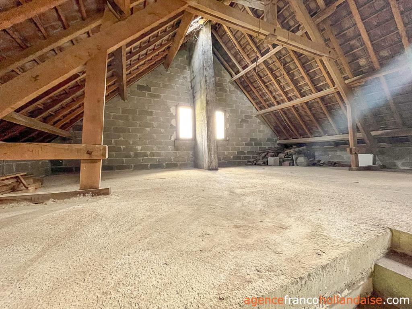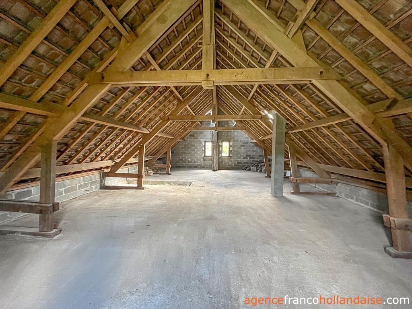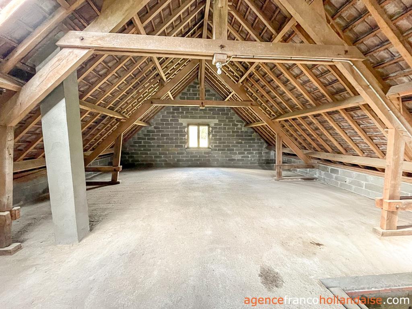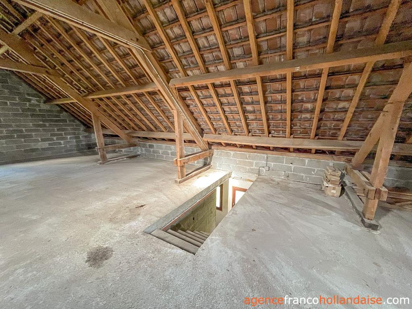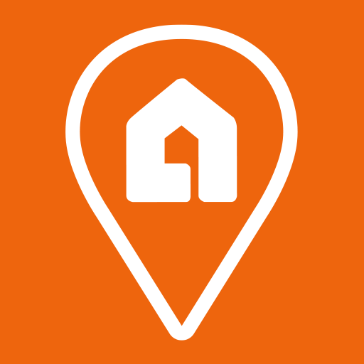Achat : Maison (19510)
139 500 €
Meilhards (19510)
Obtenir l'adresse exacteÀ propos
This solid house was built by the current owners in the mid-1970s. It comprises a basement/garage and 114 m² of living space and is located on the edge of a friendly village on a quiet road with limited traffic.
The house Upon entering, the building period can be recognised by its brown floor tiles and brown window frames. To the left of the entrance is the kitchen (16 m²). This rustic wooden kitchen has a corner unit and windows on two sides. A double door in the hallway gives access to the living room (33 m²). A bright room due to the two doors opening onto a balcony. Here you have a nice view over the rolling Limousin countryside from the couch! The living room can easily be fitted with a wood-burning stove: the chimney is already on the attic floor. The long corridor gives access to a separate toilet, a simple but functional bathroom and 3 nice bedrooms. Two bedrooms are located on the garden side and have French doors to the balcony. One of both has a built-in wardrobe. The 3rd bedroom is located on the street side, has a built-in wardrobe and is bright due to the windows in the two walls on the north and east sides. At the end of the hallways, there is another hallway/storage cupboard.1st floorOne of the hallway doors gives access to the stone staircase leading to the first floor. A large open, uninsulated room with two windows on either side. There is a concrete floor and the roof has a nice, high truss construction. Every opportunity to add another 120 m² of living space here. Layout as you see fit!Basement The other door leads to the downstairs basement/garage. The left part consists of a garage where 2 cars can be parked in a row. A part can be used as a wine and vegetable cellar. The adjacent part houses the central heating system, which can be fired with oil and wood. This has not been in use for some time. This space can be used as a garage, storage room but also as a workshop or workshop : there are windows on the side.Modernisation work The house looks solid, has concrete floors and, for the 3 bedrooms, nice parquet floors. The kitchen, bathroom are functional, but like the decoration still from the construction period. A complete modernisation will be desirable! A lot of metres of wallpaper will have to be steamed off.....The shutters and window frames could also use a lick of paint. Advantage is that the house is connected to the municipal sewer system, so no extra costs for this.The garden The plot is about 1.5 hectares. The entrance area in front of the house is flat: an ideal place for a terrace to enjoy breakfast, a cup of coffee or the newspaper. The rest of the garden is below grade, but it is possible to create a (vegetable) garden. And maybe also a swimming pool if you like to swim laps..... There are views over the rolling Limousin countryside from the balcony. The plot borders a meadow. The garden is not maintained and bare : there are no trees or shrubs. These may all be planted as you see fit, or in the case of fruit trees to your own taste!There is hardly any visibility from neighbours at the rear. The property is located on a quiet road. Diagonally opposite the property is an old farmhouse. There will be neighbours one day, as 3 building plots are located next to the current house.Amenities The village in which this house is located has a bar-restaurant, a small shop with dépot de pain, a petrol station-garage and a school. On Fridays, many know how to find their way to a farm selling organic meat and bread. This farm has a meet-and-greet function for miles around! But the village itself also has several associations : the gym and walking club, dance club, historical club etc. The village of Chamberet, with more shops and amenities is less than 10 minutes away. Bakeries, butchers, several supermarkets and of course restaurants for lunch or dinner can also be found in Masseret or Uzerche, 15 to 25 minutes away. The latter village has a beautiful medieval centre where the river Vézère meanders, and an active community life: petanque club, canoe club, sports hall, rugby etc. Moreover, events are organised regularly: autumn festival, flea markets, garage sales. The vintage car swap meet in mid-July is very well known.
Limoges and Brive Airport are to be reached within 50-60 minutes’ drive.
Caractéristiques principales
Meilhards, Corrèze, Limousin
Prix
139 500 €
Honoraires d'agence à la charge du vendeur.
Prix/m² : 1 223,68 €/m²
Agence

Combien me coûtera ce bien ?
Popularité
Vu 11 fois depuis le 23/09/2023

