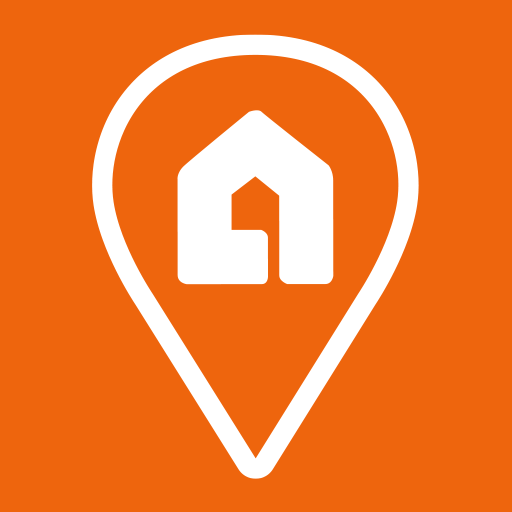Detached stone farmhouse for total restoration + 2 gites, 1 habitable & 1 to finish renovating + la
108 500 €
Domfront (61700)
Obtenir l'adresse exacteÀ propos
Detached stone farmhouse for total restoration + 2 Gites, 1 habitable & 1 to finish renovating + large detached barn and other outbuildings, all set on a rural hamlet plot of approx. 5771M2, close to the medieval town of Domfront.
The property is set each side of a cul de sac lane with the house, gites, outbuildings and garden one one side and a pasture /field of approx. 4338M2 on the other.
Detached Stone Farmhouse For Total Restoration
Entering the farmhouse into the kitchen/living room of approx. 30M2 with open fireplace. Sink unit, exposed beams and stairs up to the 1st floor and; to the right a door through to a cellar/storage room of approx. 20M2 with exposed beams, hot water cylinder, well water reserve tank and a partitioned off room to the rear which has been made into the shower room of approx.6m2 comprising of a shower cubicle, basin, bidet. W.C and connection for a washing machine.
From the kitchen/living room, stairs lead up to the 1st floor where you will find one large room of approx. 40M2 with two front windows, exposed beams and a fireplace plus; access to the loft space. There remains the potential with permission of creating further rooms in the loft space and over the cellar/storage room on the 1st floor right hand side.
Attached to the right hand side of the house is an open hanger of approx. 35M2 with a dirt floor.
The farmhouse being a total restoration project which will be made alot easier by the very close location of the habitable gite to live in or; to rent out whilst living in the caravan and using the bathroom in the house.
Detached 2Nd House = 1 Habitable Gite & 1 To Finish Renovating
There is a detached 2nd house which has been divided into two sections; one of which has already been restored to a very high standard into a totally habitable 1 bedroom Gite. This gite comprises of a fully fitted corner kitchen, open plan living area with fireplace and wood burning stove aswell as exposed beams, tiled floor and stairs to the 1st floor landing.
On the 1st floor there is one double bedroom of approx. 12M2 with three velux windows, exposed beams, built in cupboards and; a door off to an ensuite shower room of approx. 4M2 comprising of a shower cubicle, a basin/vanity unit, w.c, heated towel rail, hot water cylinder and a velux window.
This habitable gite has been insulated and comes with double glazing, good electrics and plumbing.
Attached is the gite to finish renovating which could be kept separate or knocked through to make one large gite or; indeed to leave as a 2nd house for family and friends.
This gite comprises of at present a ground floor living room of approx. 30M2 with an open fireplace, dirt floor, new roof timbers and insulation, three velux windows, double glazed window aswell as front and back doors.
The electric and plumbing have been brought into the main room.
The whole of this 2nd house has benefited from a new roof and; at the rear of the whole house is a terrassed area which can be one large area or divided into two.
OUTBUILDINGS
Opposite the Farmhouse, there is an old stone bread oven of approx. 17M2 with a tiled roof in need of repair and; attached to the left hand side is a wood and corrugated iron car port or could be used as a small wood store.
There is a hard standing for the caravan located in between the old stone bread oven and the large detached wooden barn of approx. 40M2 which has a large sliding metal door to the front, a smaller one to the side and a mezzanine floor for storage. Further on down the garden there are some walled remains of old stone outbuildings on the right hand side and an old stone building in ruins on the left.
The Pasture/Field of approx. 4338M2 is located on the opposite side of the lane to all the above and has a corrugated iron animal shelter to the right hand side.
This property comes with electric, mains water, telephone and broadband, the heating in the habitable gite is by way of the wood burner and both the farmhouse and the habitable gite hot water cylinders are electric,
This property's drainage is by septic tank.
Needs to be viewed to be able to appreciate the full potential of the farmhouse and whole property.
Edge of the Andaine Forest and within easy access to medieval Domfront, the lovely spa town of Bagnoles de l'Orne with its beautiful lake, chic shops, casino and cinema and; approx 25mins drive to the market town of Flers where you can get a train to Paris.
Approx. 1Hr15mins drive to the start of the coast at Avranches, approx. 1H20mins drive from the ferry port of Caen, approx. 1H50 from Saint Malo and approx. 1H45mins from Rennes airport.
The channel tunnel from Folkestone to Calais coquelles is approx. 4-5Hrs drive to the property, providing in my opinion an easy door to door connection by car to our area.
Habitable Gite Energy Rating
Energy rating E - 329 kwh/m2/an - Greenhouse gas B - 9 kg/co2/m2/an
Advertised price of 108,500 Euros includes agency fees of 8,500 Euros inclusive of tax (8.5%) payable by the purchaser
Caractéristiques principales
Prix
108 500 €
Honoraires d'agence, à la charge de l'acquéreur, inclus : 8,5% TTC
Prix sans honoraires : 100 000 €
Prix/m² : 18,80 €/m²
Agence

C'est votre agence ?
Activez gratuitement votre passerelle !Combien me coûtera ce bien ?
Popularité
Vu 5 fois depuis le 01/06/2024









































